
72 Jefferson Street, Marlborough,
Massachusetts 01752
The historic Shoe Box Building, one of our
first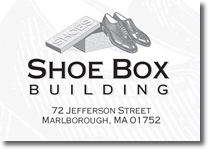 undertakings, is a good example of how Sandra & Anthony Antico Real Estate
carefully renovates old buildings, striving to maintain their character in
the neighborhood, while at the same time providing businesses with the
opportunity to benefit from all the modern conveniences found in a new
structure. All of our rehabilitated buildings are brought up to
standard building code and every effort is made to maintain their original
character.
undertakings, is a good example of how Sandra & Anthony Antico Real Estate
carefully renovates old buildings, striving to maintain their character in
the neighborhood, while at the same time providing businesses with the
opportunity to benefit from all the modern conveniences found in a new
structure. All of our rehabilitated buildings are brought up to
standard building code and every effort is made to maintain their original
character.
See before and after photos, by clicking
here.
HISTORY
ARCHITECTURE
TENANTS
LEASE AVAILABILITY
 Anthony is a very hands on Landlord. Itís often that
youíll find him working on the landscape, decorating for the
holidays or just checking the buildings to ensure they are cleaned
to his standards which are extremely high. He listens to his
tenants and responds appropriately and in a timely manner. He has
also assisted his tenants with promotional avenues by participating
in the Holiday Stroll in Downtown Hudson and offering the
Marlborough tenants the opportunity to participate and distribute
advertising.
Jan Taylor
The Antico Companies
|
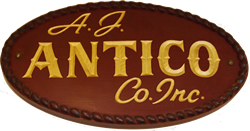 |
|
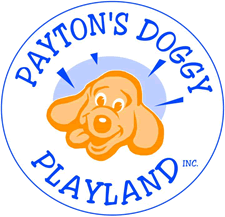
|
I am very happy with the
landlord and the facility. The property is always kept clean and
neat. The landscaping is fantastic. The spring time flowers are
gorgeous. Snow removal is prompt and well done. The
grounds are kept immaculate. Calls are returned in a timely
manner and situations resolved quickly. It's an all-round good
leasing experience. Amanda
Payton's Doggy Playland |
|
It is not surprising that the majority of
inquiries and perspective students that visit our location all comment
on the building. In their renovations of the Shoe Box Factory, Antico
Real Estate managed to modernize without distracting from the character
of the building. It is a beautiful space. And Anthony Antico's eye for
detail continues to show in his management and maintenance of the
property. Everything is taken care of and problems are always addressed
so I am able to focus my energies on my students and my business.
Jessica Wilson
Director, MetroWest Ballet
|

|
ARCHITECTURE
This large factory storage building at the west end of Jefferson Street
was once two buildings. Its original portion, built in the early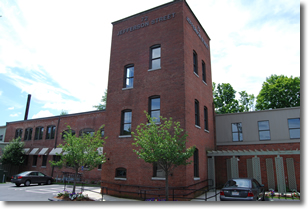 1890's, is a long rectangular
two-story brick, flat-roofed building, with a large
three-story square tower abutting the northwest comer. Although the old
wire-glass windows of the main block have been replaced, the new sash is
set into the original double- and triple-unit segmental-arched openings.
The four that line the west end of the upper story facade are unusually
low in proportion. The windows of the tower, two bays on each side, appear
to have their original 6-over-6-sash. In recent years, brick, wooden,
corrugated metal and synthetic-sided additions have been made to the north
front, and east and west ends of the building. The latter now links it to
a long one-story wood-frame building with a shallow-pitched roof, its
gable-end facing north toward Jefferson Street. That building, clad in
synthetic siding over its original wood shingles, has triple nine-light
windows along the long sides. A hip-roofed ell abuts its northwest comer,
and a shed-roofed ell extends to the rear. (Taken from the Marlborough
Historical Society Records.) 1890's, is a long rectangular
two-story brick, flat-roofed building, with a large
three-story square tower abutting the northwest comer. Although the old
wire-glass windows of the main block have been replaced, the new sash is
set into the original double- and triple-unit segmental-arched openings.
The four that line the west end of the upper story facade are unusually
low in proportion. The windows of the tower, two bays on each side, appear
to have their original 6-over-6-sash. In recent years, brick, wooden,
corrugated metal and synthetic-sided additions have been made to the north
front, and east and west ends of the building. The latter now links it to
a long one-story wood-frame building with a shallow-pitched roof, its
gable-end facing north toward Jefferson Street. That building, clad in
synthetic siding over its original wood shingles, has triple nine-light
windows along the long sides. A hip-roofed ell abuts its northwest comer,
and a shed-roofed ell extends to the rear. (Taken from the Marlborough
Historical Society Records.)
HISTORICAL SIGNIFICANCEThis factory complex is one of
the rare surviving illustrations in Marlborough of a smaller satellite
plant -- three, in fact -- of a larger manufacturing company. In the early
1890's, after the large S.H. Howe Shoe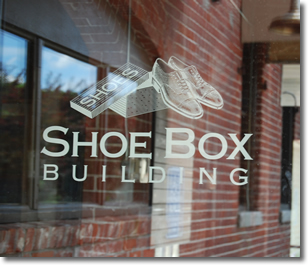 Company had expanded under the
management of Louis P. Howe, it acquired this parcel of former Tayntor /
Howe farmland, and built the brick building. Although by 1894 S.H. Howe
was operating four major factories in the West Village, this was their
first building to have the advantages of a railroad siding location. Its
original function is not known, but by 1906 it was used as a warehouse, as
was a newer building just to the east. The large square tower at the
northwest comer of the brick building was used for tank storage. Company had expanded under the
management of Louis P. Howe, it acquired this parcel of former Tayntor /
Howe farmland, and built the brick building. Although by 1894 S.H. Howe
was operating four major factories in the West Village, this was their
first building to have the advantages of a railroad siding location. Its
original function is not known, but by 1906 it was used as a warehouse, as
was a newer building just to the east. The large square tower at the
northwest comer of the brick building was used for tank storage.
In about 1910, Jefferson Street, which had
formerly ended well east of this parcel, was extended past a new 1906
roundhouse on the site of today's 36 Jefferson. (It was extended through
to Hudson Street about twenty years later.) Shortly thereafter, B.A.
Corbin & Son acquired most of
S.H. Howe, and converted the brick building to a cut sole factory, storing
leather in the east warehouse. At about the same time, the Koehler
Manufacturing Company, which had moved into the former "Diamond O" plant
at the comer of Howland and Chestnut Streets, built the one-story
westernmost building for a heel plate factory. During the 1920's the brick
building became the Frye/Corbin Box Company, a satellite business jointly
formed by Corbin and the Frye Shoe Co. to make shoe boxes. They used the
large east warehouse to store paper for the boxes. By 1929 the Koehler
Company was manufacturing miners' lamps at their main factory, and was
using the former heel-plate building for storage. (Taken from the Marlborough Historical
Society Records.)
|
 undertakings, is a good example of how Sandra & Anthony Antico Real Estate
carefully renovates old buildings, striving to maintain their character in
the neighborhood, while at the same time providing businesses with the
opportunity to benefit from all the modern conveniences found in a new
structure. All of our rehabilitated buildings are brought up to
standard building code and every effort is made to maintain their original
character.
undertakings, is a good example of how Sandra & Anthony Antico Real Estate
carefully renovates old buildings, striving to maintain their character in
the neighborhood, while at the same time providing businesses with the
opportunity to benefit from all the modern conveniences found in a new
structure. All of our rehabilitated buildings are brought up to
standard building code and every effort is made to maintain their original
character.